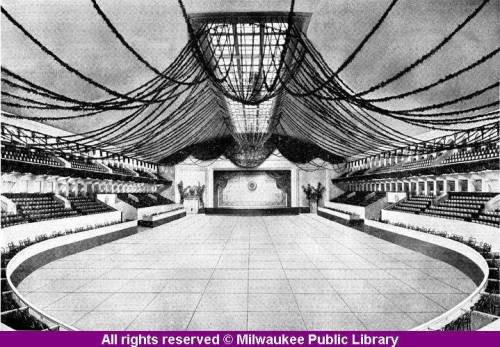water_skiing
Media Manager
Namespaces
Choose namespace
Media Files
Files in baseball

- shinners.ralph_new_york_giants.jpg
- 810×1010
- 2020/12/07 16:48
- 184.5 KB

- shinners_1931_japan_tour_signed_ball.jpg
- 220×219
- 2020/12/07 16:48
- 17.6 KB

- shinners_nyg_1922_team_photo_second_on_left_top_row.jpg
- 1500×1151
- 2020/12/07 16:48
- 418.7 KB
File
- Title:
- Inside the Milwaukee Auditorium
- Date:
- 2020/12/07 16:48
- Filename:
- auditorium-inside.jpg
- Caption:
- This photograph is from a 1912 flyer touting the virtues of the then three year old Milwaukee Auditorium. It describes the main hall as one that could be "cleared for exhibition purposes" with floor space of 225 feet long, 100 feet wide and 65 feet high. The seating capacity was put at 10,000 with "no pillar or post within seating radius." The flyer also said there were 22 booths under the parquet circle, which contained another 8,800 square feet of exhibition space. The basement under the main hall was described as "high, dry and well lighted." The auditorium was designed and built in 1909 by Alfred Clas of Ferry and Clas architects and cost $550,000. Over the years it has been put to many uses. For instance, 28 bowling alleys were installed for an American Bowling Congress tournament in 1923; several halls became barracks for a base hospital and mess hall during World War I and an emergency hall and morgue during an influenza epidemic in 1918. It has also been the scene of circuses, ice and roller skating shows and operatic performances. Photograph and information provided by the Milwaukee Public Library local history collection.
- Copyright:
- Milwaukee Public Library
- Format:
- JPEG
- Size:
- 115KB
- Width:
- 719
- Height:
- 500
- References for:
- the_auditorium
water_skiing.txt · Last modified: 2020/12/07 16:49 (external edit)
Page Tools
Except where otherwise noted, content on this wiki is licensed under the following license: CC Attribution-Share Alike 4.0 International




